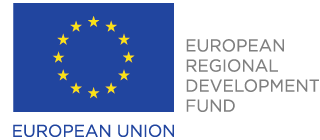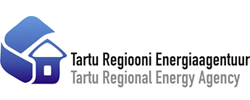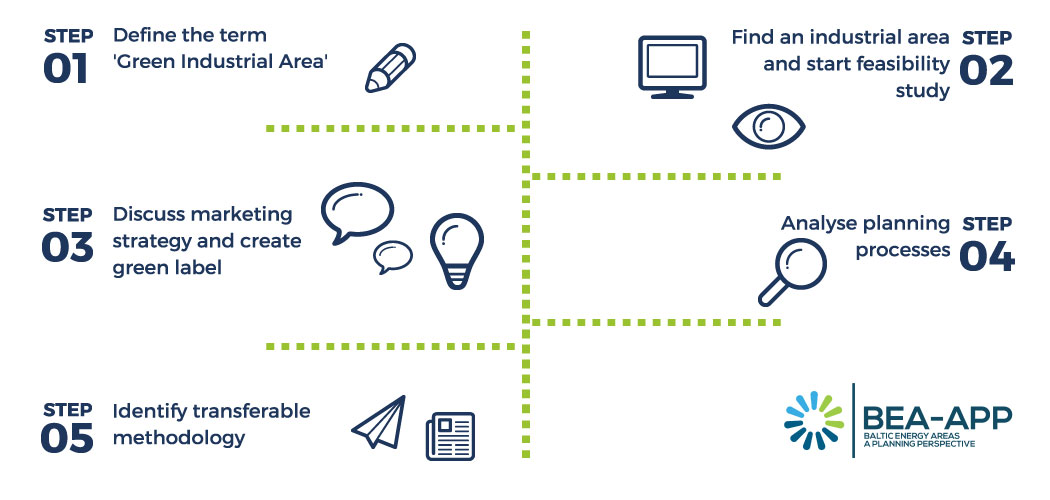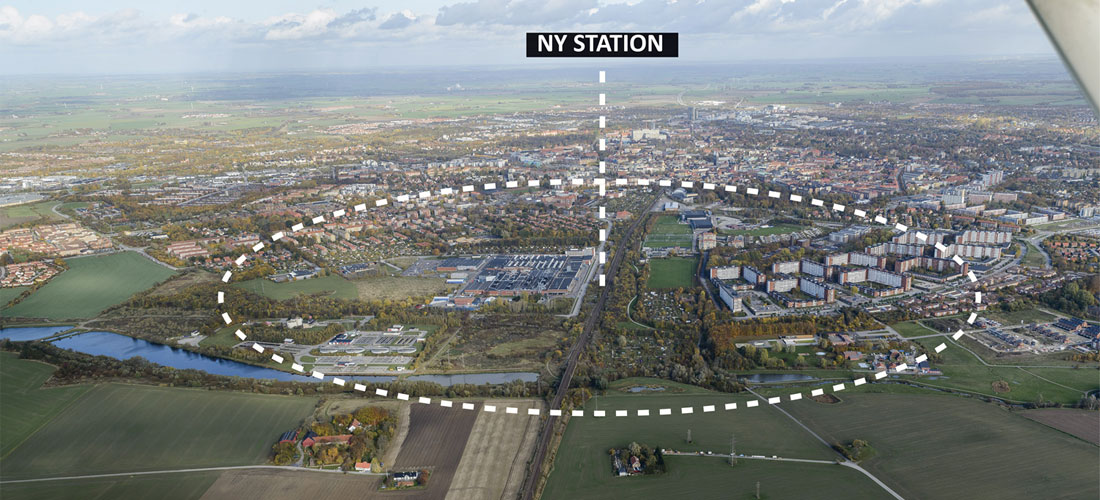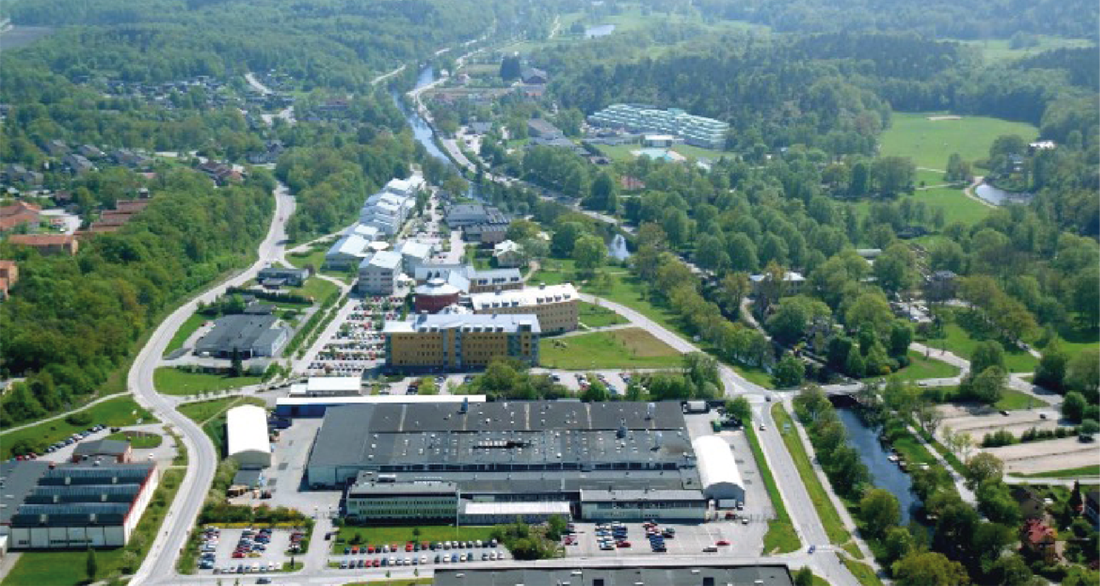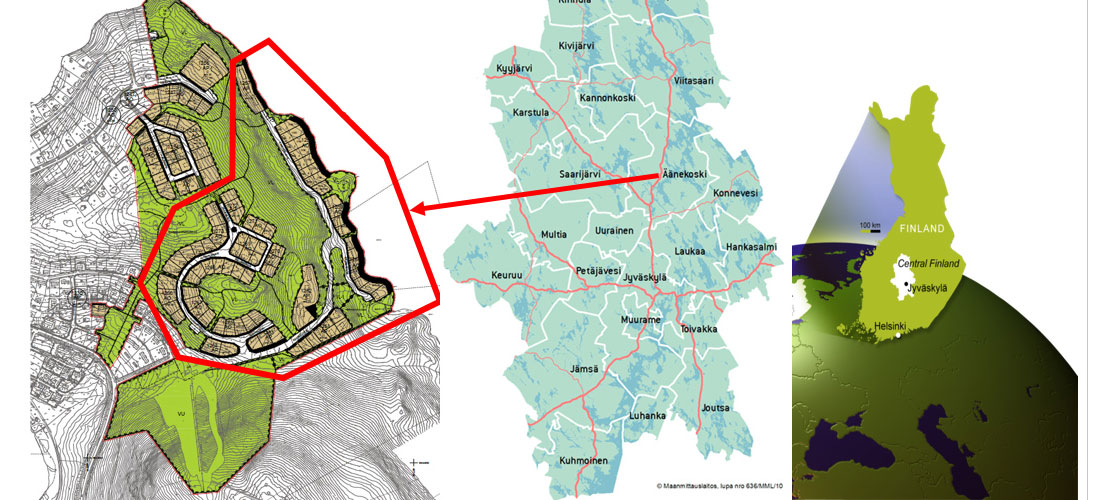Southern Estonia
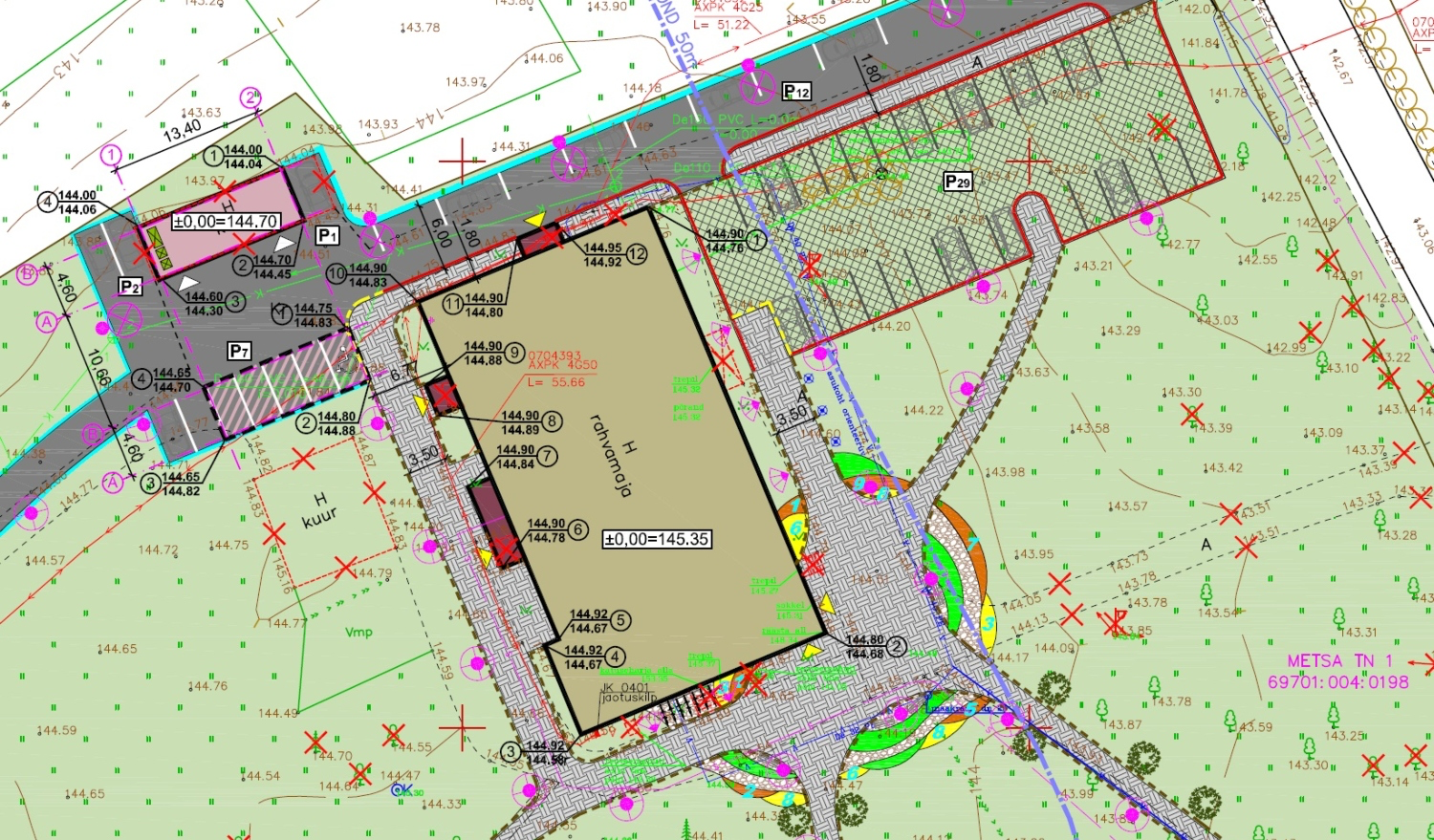
RES mix in the Rõuge village hall
The renovation project of the Rõuge village hall
The pilot project focuses on the renovation of the Rõuge village hall, including the optimal selection and installation of renewable energy technologies as well sustainable and smart landscaping of the surroundings. The overall area to be planned is 1,83 hectares, the built-up area is 1116 m2. The energy and heating systems will integrate ground source heat pumps with photovoltaic panels and traditional wood-burning stoves.
The Rõuge village hall, owned by the municipality, forms a cultural cluster together with the school and parish church. The village hall is used as a community centre for a variety of public and social events, such as parish meetings and workshops, receptions and functions, a small theatre and cinema as well as local entertainment productions, dances, and private parties. The village hall contains one large room and a few smaller rooms. Premises of the village hall will be upgraded using local renewable energy sources. The installation of ground heat pumps requires detailed planning of its surroundings.
The process of development exemplifies innovation in detailed planning, RET-based engineering, energy efficient renovation and sustainable landscaping solutions in a small town.

Picture 1: An indoor plan of Rõuge village hall
Methodology and process
Drafting terms of references, information gathering, and stakeholder consultations on the village hall renovation – Dec 2016
Tendering process – Jan 2017
Schematic design phase: the architectural design process, visualisation, artist visions for landscaping, creating two to three design options for the consideration - until June 2017
Blueprinting: settling on and presenting a final design, preparing drawings, notes, and technical specifications necessary for bidding, construction, and permit application – until June 2017
Acceptance and approval design drafts – Nov 2017
Reporting and lessons learnt – May 2018

Picture 2: A public hearing about the village hall design
General features
Design by ROK-Projekt, reg.nr.11426802, EEP001210 19.10.2007. Ph +372 6838036.
Architect: Karmo Tõra, ph +372 5098347, Diese E-Mail-Adresse ist vor Spambots geschützt! Zur Anzeige muss JavaScript eingeschaltet sein!
Address: Metsa str. 1 Rõuge town, Rõuge municipality, Võru county, Estonia
Owned by the Rõuge municipality, Ööbikuoru 4, Rõuge town 66201, Võru county, Estonia, ph. +372 7859312, Diese E-Mail-Adresse ist vor Spambots geschützt! Zur Anzeige muss JavaScript eingeschaltet sein!
Issued 06.04.2017. Sections: General. Background. Conditions by institutions. Report. Layout of the plot. Building designs. Views. Detailed designs. Energy label.
18346 m2 100% public building land
Building stock: Rõuge village hall, 968,8m2 (1936) and garage 73,9m2 (1965)
Infrastructure: Rõuge water supply and wastewater system (2015) and floodlighting (2013)
Altitude: 142-148 m
Surrounded by the park, mostly deciduous trees, the park is overgrown and needs renewals.
Constructions phases:
I Renovation of the village hall
II Construction of ancillary building
III Landscaping and construction of outdoor infrastructure (Parking, entrance area, greenery)
Concepts: RES mix combining solar engineering, ground heat engineering, and traditional stoves. Accessibility by walking, sustainable parking
Energy and heating systems
All the constructions of the building are insulated to the requirements. Design ensures adequate natural lighting. The building equipped with heart recovery ventilation and underfloor heating.
Total heating energy capacity: Total 35 kW, heating 25 kW, ventilation 9 kW, hot water boiler 300 l.
Characteristics of the heater: heating 35 ° C / 30 ° C, ventilation 50 ° C / 35 ° C. The minimum temperature is 55 ° C what to take as a basis for choosing a domestic hot water heat exchanger.
The following systems are provided in the heat sink:
- floor heating system;
- ventilation heating system;
- domestic hot water system.
The building has a designed underfloor heating system. The heat carrier is water with parameters 35/30 ° C, which is prepared in a mixing unit which is installed in the technical room. The system is two-pipe distribution collector. The system's qualitative adjustment is based on the room air temperature using room thermostats. In each ventilated space, fresh air is supplied directly from the injection system, or transient air. The ventilation airflow is selected according to the regulations.
PV system. The nominal capacity of the solar panel is 275 W. 66 pcs solar panels with a capacity of 18.15 kW (156 m2) to be installed on the roof of garage. Estimated annual production: 15682 kWh.
The traditional stove in the library room: 5 kW, heating area 100 m2, efficiency 90%.
The energy efficiency: 143 KWh / m²a. The public building is certified as the B class.
See the design report of the renovation project (the executive summary in English followed by the Estonian documentation) here:

